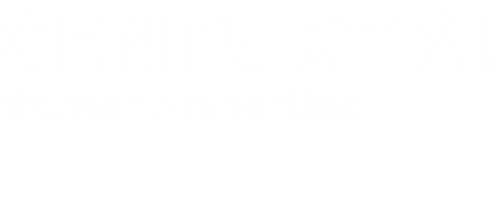


Listing Courtesy of: NORTHERN KENTUCKY / Century 21 Garner Properties / Douglas "Doug" Garner
2204 Dawns Light Road Union, KY 41091
Pending (34 Days)
$239,900 (USD)
Description
MLS #:
637605
637605
Lot Size
660 SQFT
660 SQFT
Type
Townhouse
Townhouse
Year Built
2012
2012
Style
Traditional
Traditional
County
Boone County
Boone County
Listed By
Douglas "Doug" Garner, Century 21 Garner Properties
Source
NORTHERN KENTUCKY
Last checked Dec 18 2025 at 12:28 AM GMT+0000
NORTHERN KENTUCKY
Last checked Dec 18 2025 at 12:28 AM GMT+0000
Bathroom Details
- Full Bathrooms: 2
- Half Bathroom: 1
Interior Features
- Dishwasher
- Microwave
- Refrigerator
- Dryer
- Washer
- Stainless Steel Appliance(s)
- Electric Range
Property Features
- Foundation: Slab
Heating and Cooling
- Electric
- Heat Pump
- Central Air
Homeowners Association Information
- Dues: $265/QUARTERLY
Utility Information
- Sewer: Public Sewer
School Information
- Elementary School: Erpenbeck Elementary
- Middle School: Ockerman Middle School
- High School: Ryle High
Parking
- Driveway
- Garage
- Garage Door Opener
- Attached
Living Area
- 1,332 sqft
Location
Estimated Monthly Mortgage Payment
*Based on Fixed Interest Rate withe a 30 year term, principal and interest only
Listing price
Down payment
%
Interest rate
%Mortgage calculator estimates are provided by C21 Garner Properties and are intended for information use only. Your payments may be higher or lower and all loans are subject to credit approval.
Disclaimer: Copyright 2025 Northern Kentucky MLS. All rights reserved. This information is deemed reliable, but not guaranteed. The information being provided is for consumers’ personal, non-commercial use and may not be used for any purpose other than to identify prospective properties consumers may be interested in purchasing. Data last updated 12/17/25 16:28




The kitchen is a highlight with granite countertops, hardwood flooring, and an oversized island that doubles as both prep space and casual dining. All stainless steel appliances remain, and the washer and dryer are includedâ€''making this truly move-in ready.
Enjoy your own private courtyard, an inviting space for entertaining, dining outdoors, or relaxing at the end of the day. The detached garage not only provides secure parking but also attic storage, adding to the home's practicality.
Location is another advantage. You'll be within walking distance to shopping, dining, and services while also benefiting from Union's sought-after Ryle High School district. Harmony is a master-planned community with amenities that elevate everyday living: three neighborhood pools, miles of scenic walking trails, and open green spaces for gathering or unwinding.
Townhouses in this neighborhood rarely stay on the market long. With its thoughtful layout, move-in ready condition, and access to both lifestyle amenities and top-rated schools, this property presents an opportunity you don't want to miss. Schedule your showing today and experience the Harmony lifestyle for yourself.